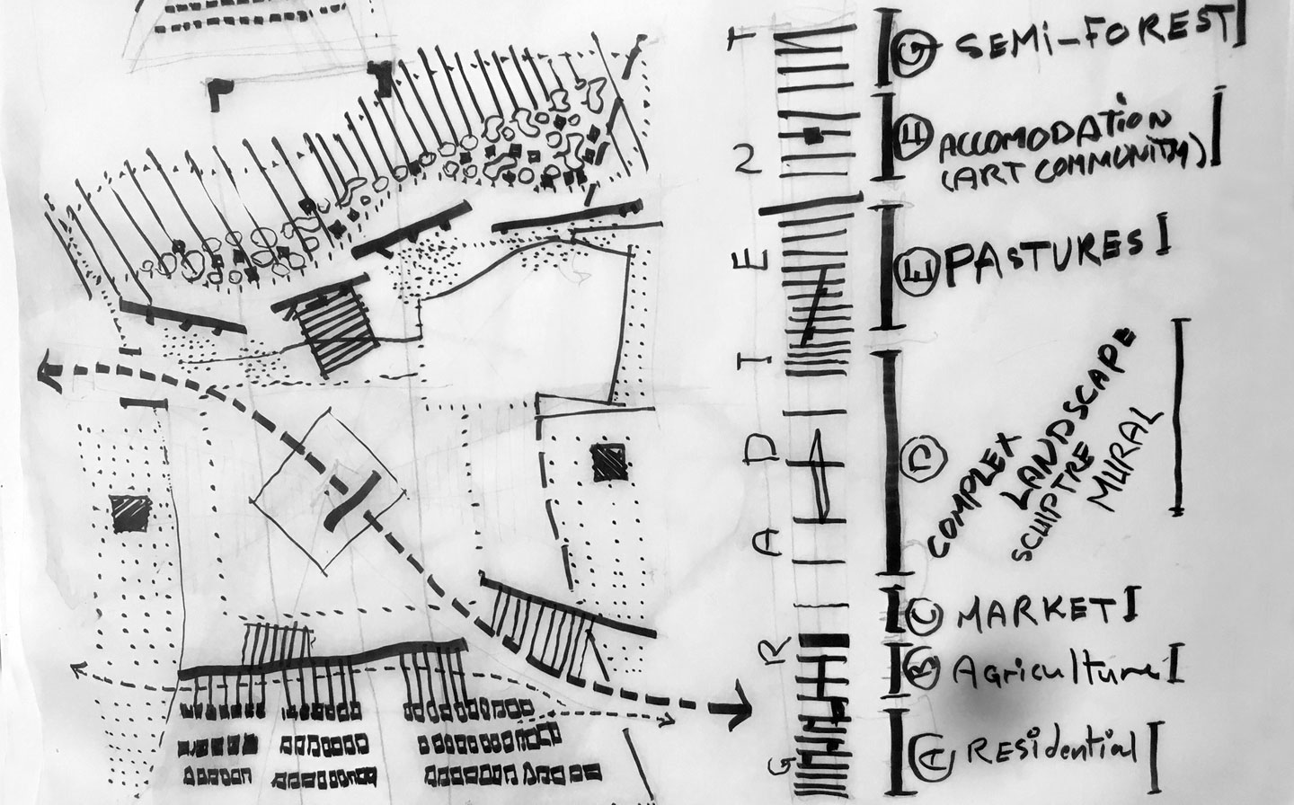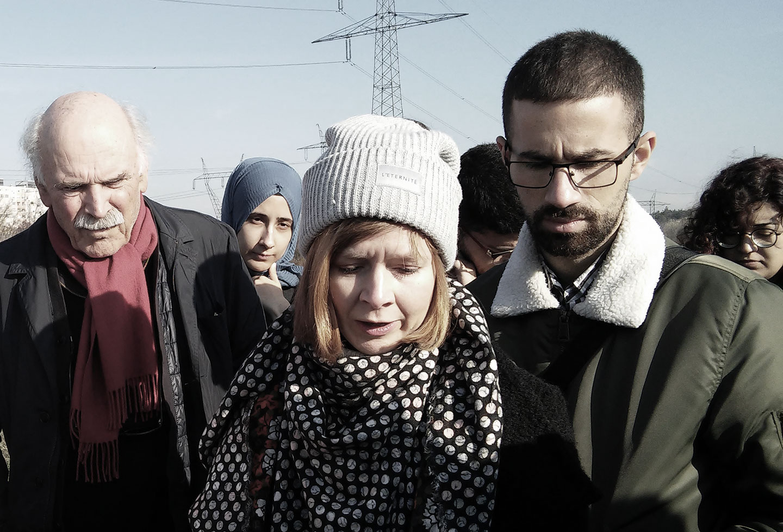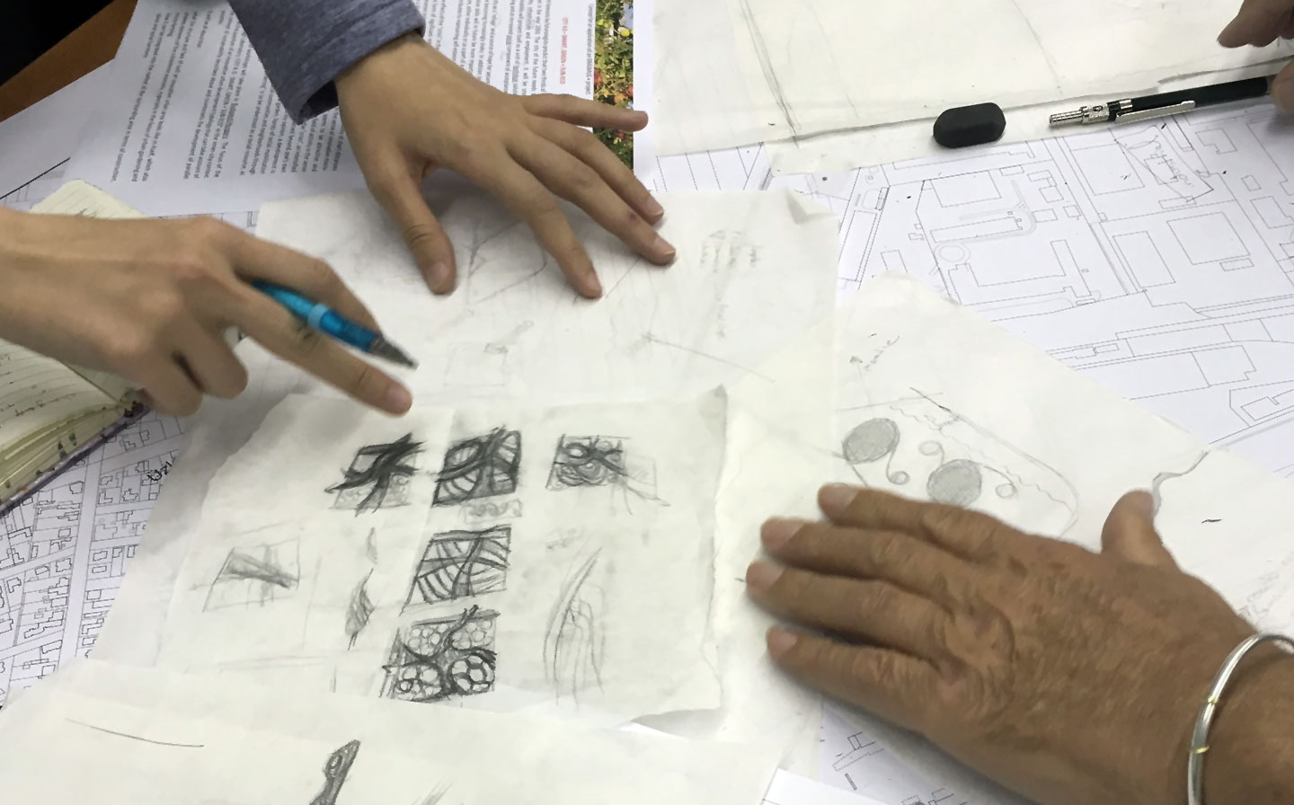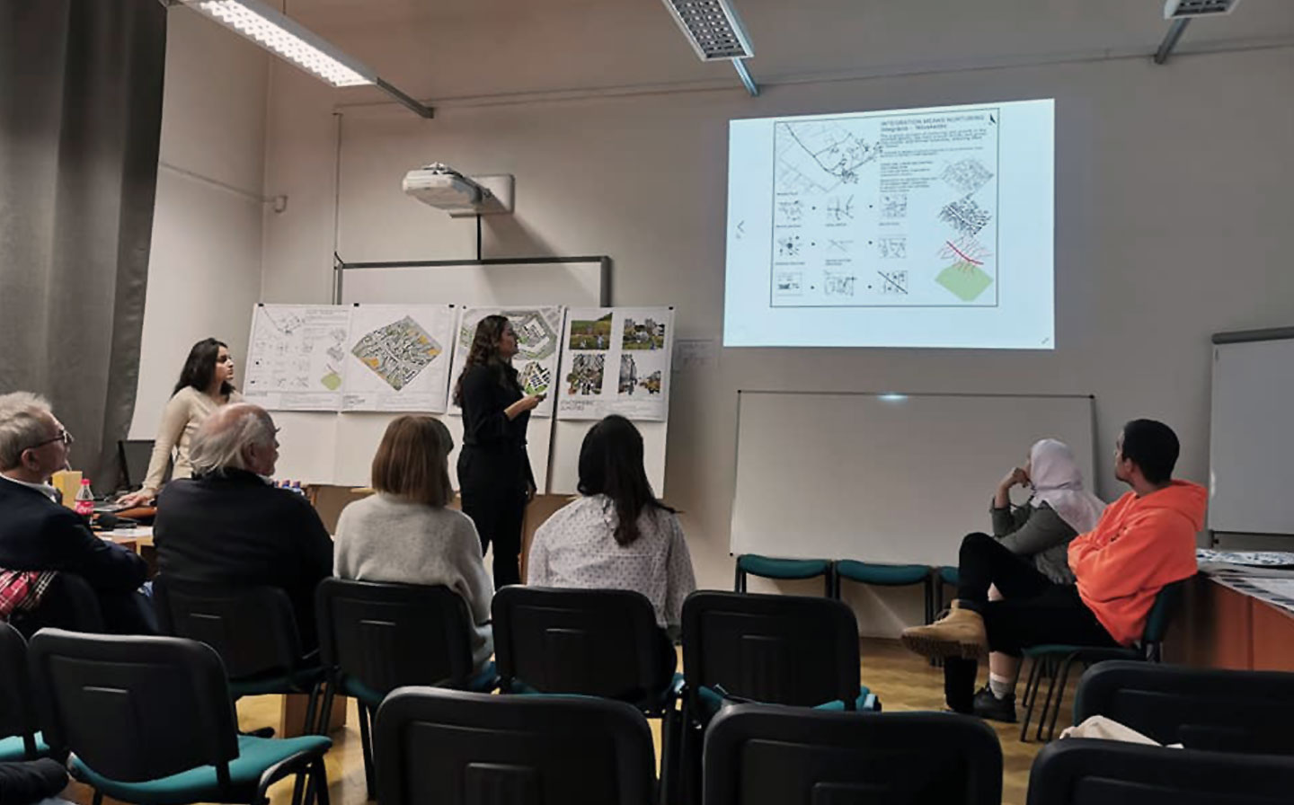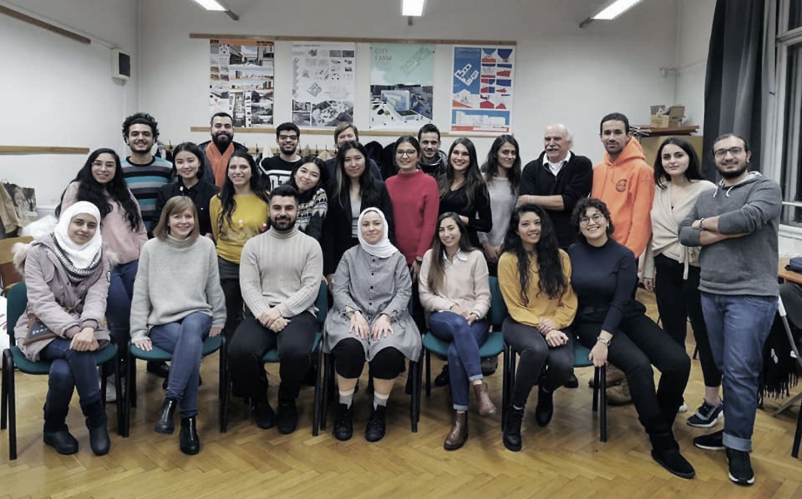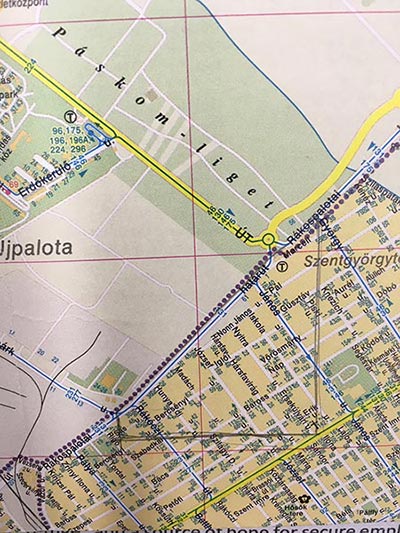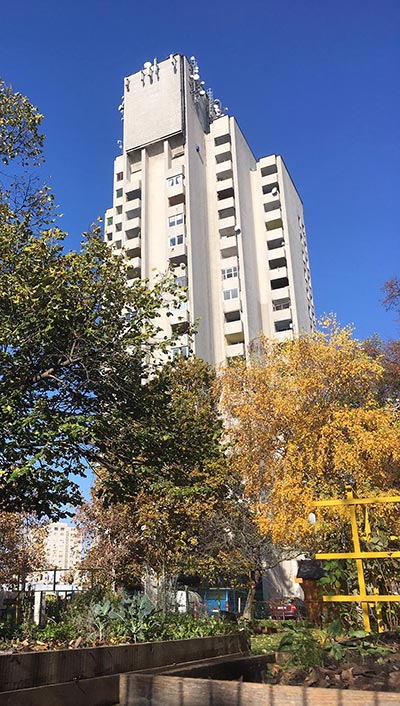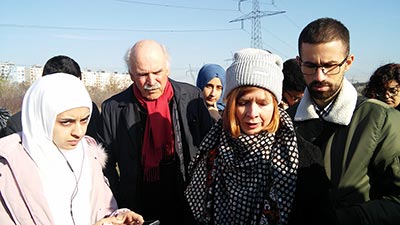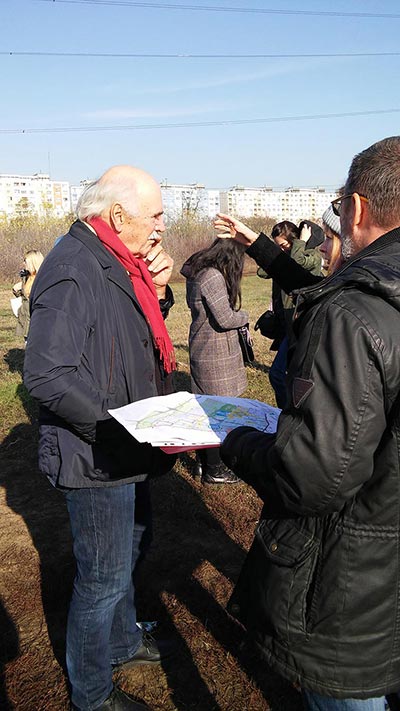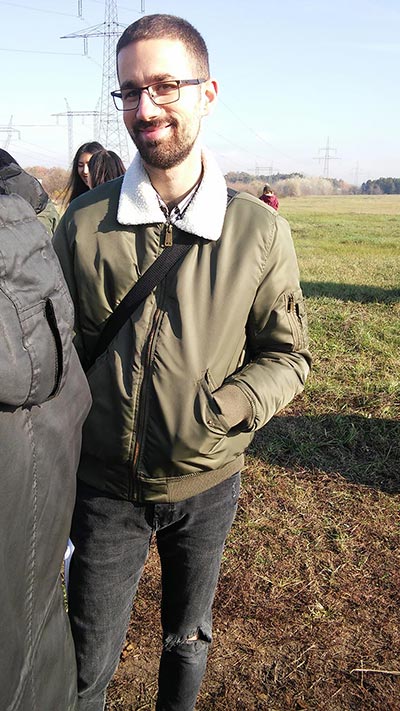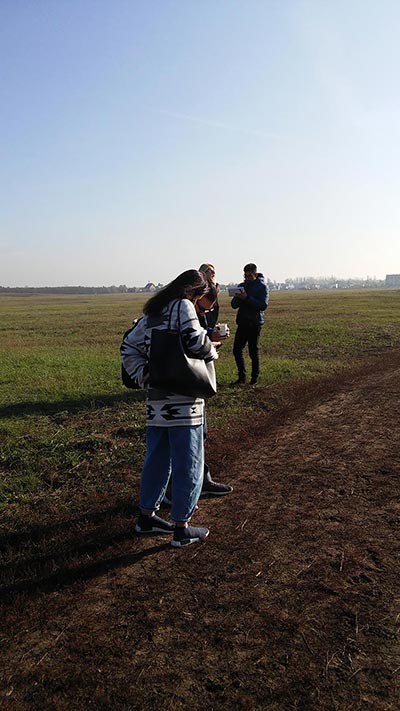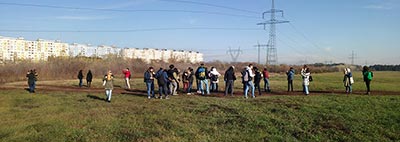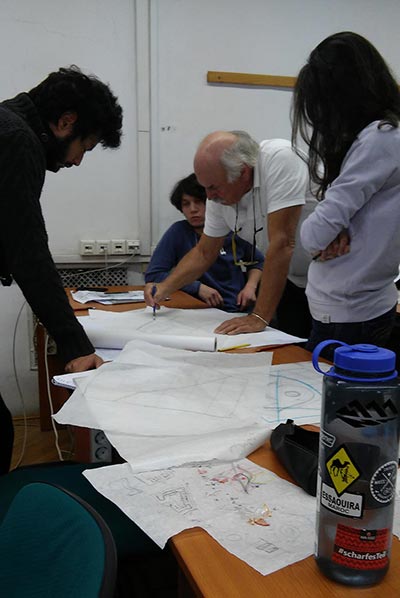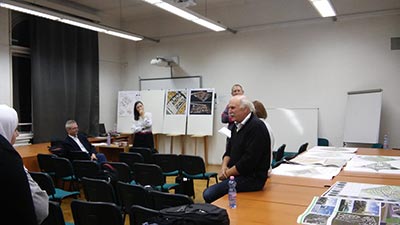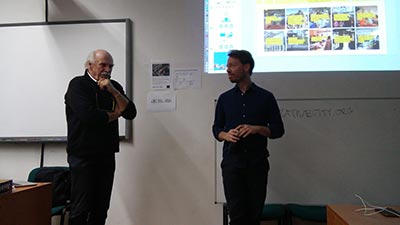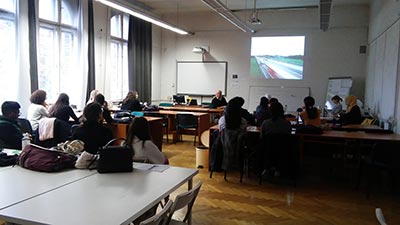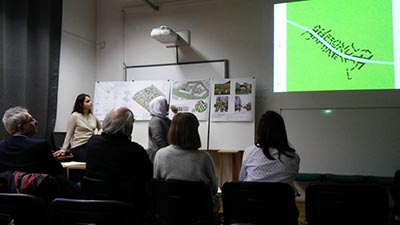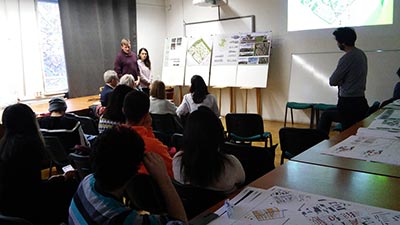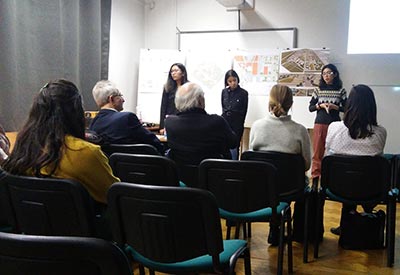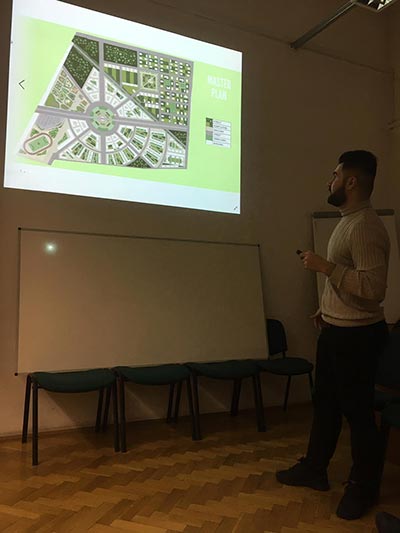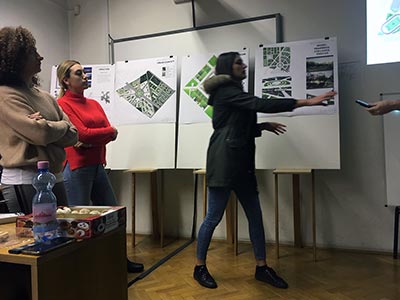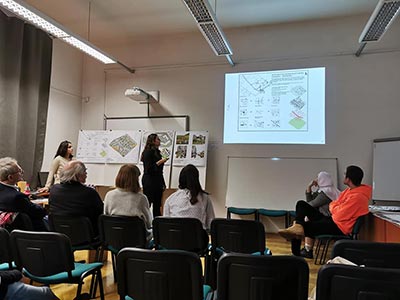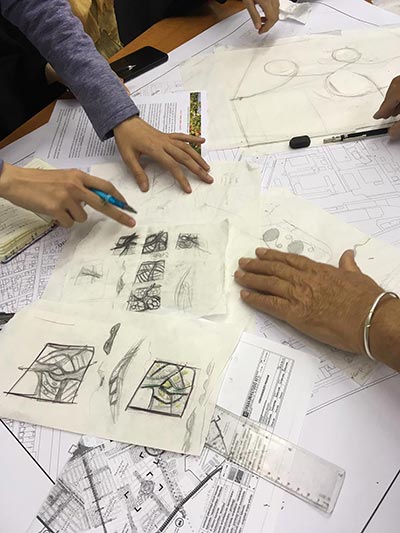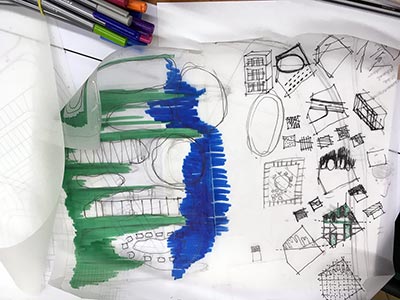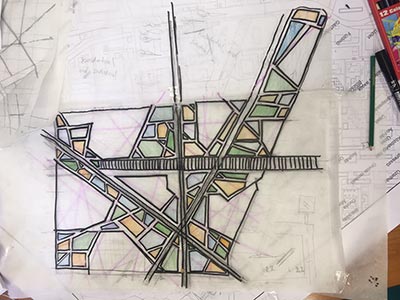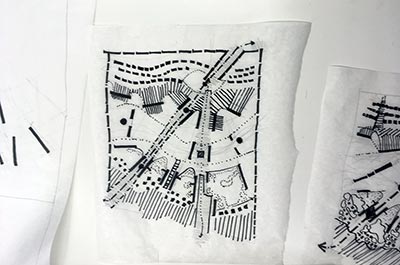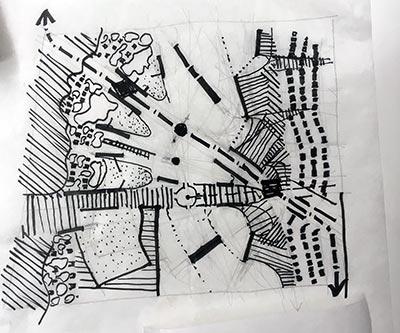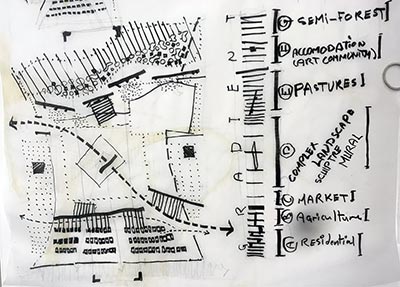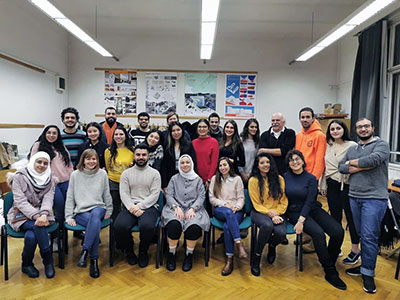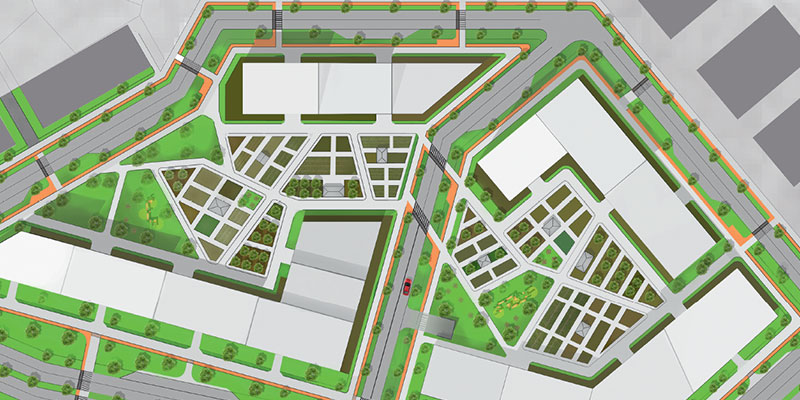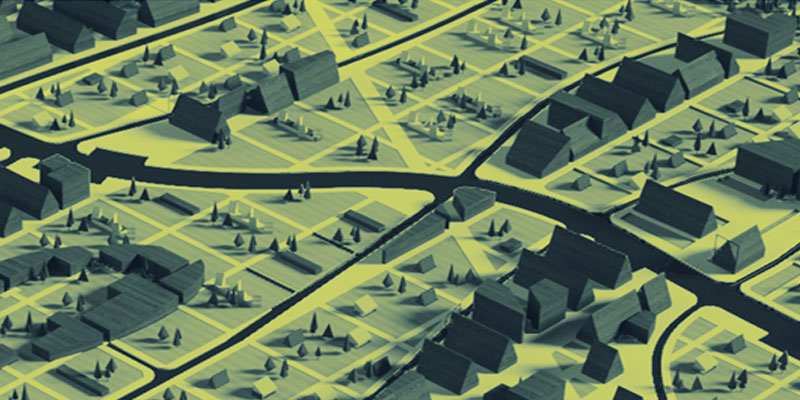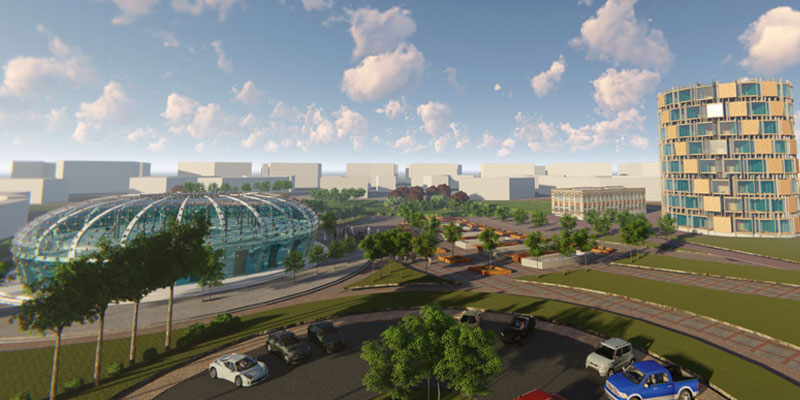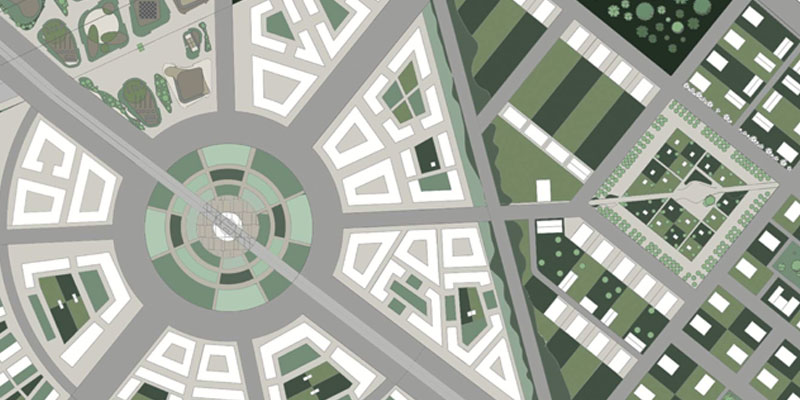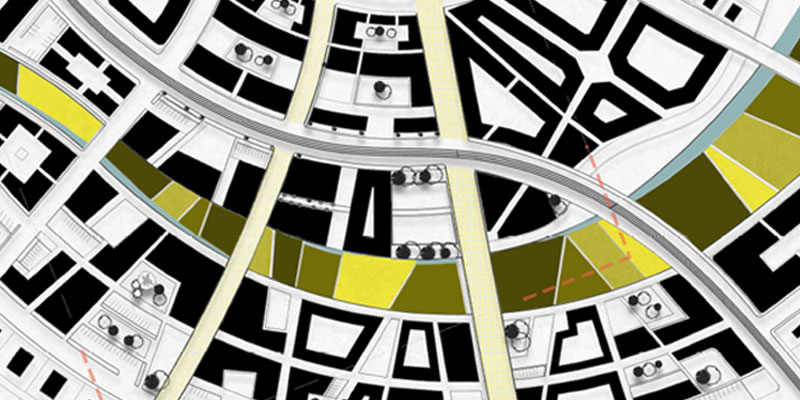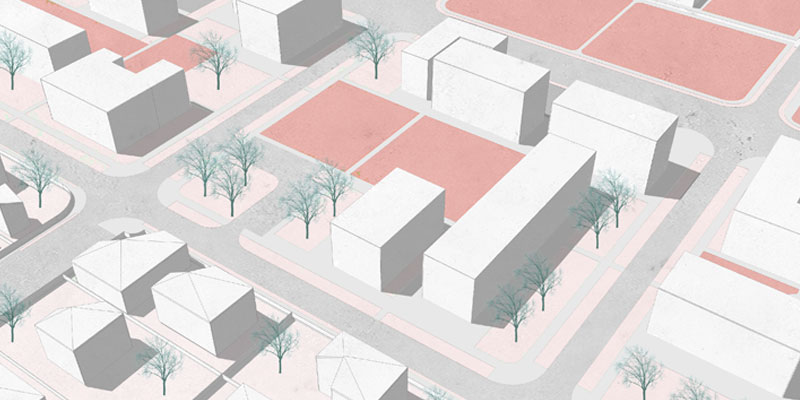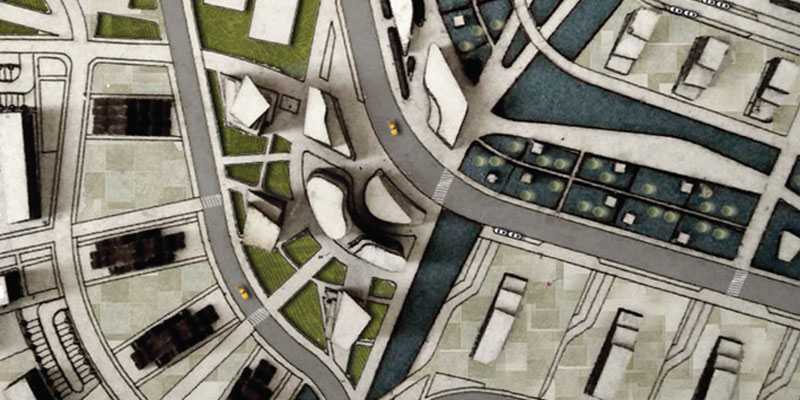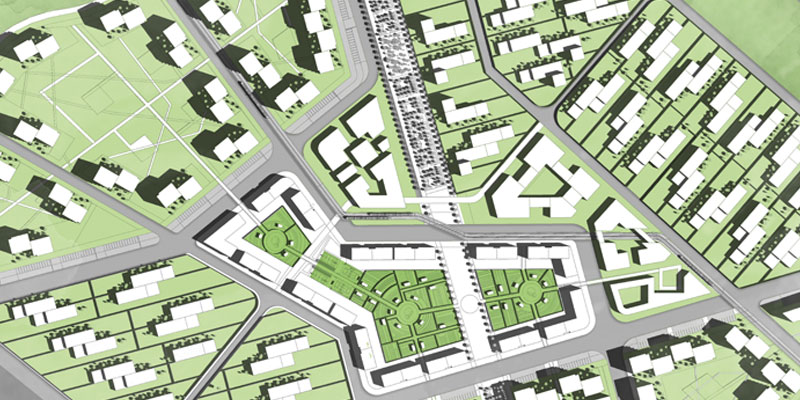The Context of the Master Course
Since 2017, Ybl Miklós Faculty of Architecture and Civil Engineering has been offering the course Community and Urban Planning for the MSc students in Architecture, led by Professor Béla Nagy DLA. The aim is to introduce the students to the notion of public participation in urban planning. Both theory and practice and the interrelationship between the city as public space and its participative planning are covered. In doing so, they gain insight into the theory and practice of the participatory design, from the community's concept, along with specific community design projects to the city's concept and its basic principles. Individual design tasks that process current urban problems complete the course. Discussing comprehensive, current urban issues such as the smart city idea, green- and brownfield developments, the typology of urban values, real estate value and its movement – the concerns of future urban centres, respectively, deepen the introduction of community design.1
Using the experience and time frame of this course, we compiled the international intensive master course of Community and Urban Planning, which we were able to implement in 2019-20 with the support of the National Cultural Fund of Hungary (NKA), led by Prof. Emeritus Holm Kleinmann. The relevance of the master's course is given by the challenge of the sustainable urban architecture related to the heritage management of the 21st century and the related digital 3D regulation tendencies, in search for feasible local solutions of global problems. In the ever-changing world, key issues in urban development are supposed to focus on sustainable energy, infrastructure, and mobility. The metropolis of the future will be “smart” and “green”. The development of the outdoor space can only be successful in the long run if the aspects of technology, environmental awareness and social solidarity are given equal weight in its design and implementation. Local, community and multicultural initiatives will be valued, and micro-communities and urban self-sufficiency will become necessary. Prof. Emeritus Holm Kleinmann responded to this challenge with his master class at Ybl.
Increasing digitization, automation, and robotization of production will inevitably lead to a reorganization of human working time; society has to face a ‘twenty-hours’ work week. The question arises as what can be done in the time thus gained. In this context, the issue of self-subsistence may become increasingly important, even for the urban population. Urban self-subsistence requires a new kind of design approach in urban planning. Therefore, design-based research on the possibilities of s u b s i s t e n c e - e c o n o m y elements (SUB-ECO) concerning urban renewal are promising, focusing micro-economies in urban gardening and micro-farming. Short supply chains, self-sufficient local production, accessible urban traffic, combined with digital ‘smart-city’ elements, generate physically new urban design patterns. Social commitment and sensitivity, as well as the role of active neighbourhood communities, will be emphasized.2
The Course Leader Prof. Emeritus Holm Kleinmann
Holm Kleinmann’s career as an urban planner and academic is significant. As an invited lecturer, he has taught architects and landscape architects at several universities, including Thessaloniki / Greece (AUTH), Lund / Sweden (Lund University), Philadelphia / USA (PENN). As a result of the international collaborations, he organized several exhibitions and published several catalogues and books. In 2013, he led a masterclass on ‘The Thessaloniki Project - Red and Green’ at the Faculty of Architecture at the University of Thessaloniki, aimed a green space and community development in an urban brownfield area. Based on this semester's designs, a community garden called ‘Neighbourhood-Garden - Kipos3’ was established at the initiative of architecture students and some families in the area, which currently serves 30 households and is considered an exemplary civic initiative by the city council. At his initiative, in Thessaloniki end of 2016, a call for ideas was launched for students of architecture and landscape architecture to design a school teaching-garden. The winning entry was realized as ‘The Thessaloniki School Garden Project’.
The goal of Holm Kleinmann’s master course in 2013 was to update the typology of urban green, seeking an answer to the question of how to fit large contiguous green spaces into the fabric of our cities. The point was to suggest new features and functions. These can be city parks or ‘fields' and small roof gardens for urban gardening; community gardens, fruit and vegetable markets that also serve the neighbourhood; garden cafes, shady meeting places, orchards and groves for communication, education and leisure activities. The basic premise of the Thessaloniki course led by Holm Kleinmann was the belief that urban agriculture could be the focal point of a new kind of urban energy - a source of social, economic and spiritual rebirth bringing new forms of urban integration.
The Master Course 2019-20 in Budapest
Based on the Thessaloniki project, its principles and results, we compiled a two-week master class in architecture at Ybl led by Holm Kleinmann, focusing on a currently underutilized area connected to the inner city fabric of the 15th district. The task was to perform new functions related to the green area and develop a design concept that would result in a built-up area integrating urban agriculture. An urban community development's success depends less on design and implementation, more on a perfect program - new innovative structures and functional interrelations have to be invented. In the first week, students attended lectures. The site visit was followed by the analysis of the environment and further research. After formulating the needs of the neighbourhood in connection with the design area, the student groups developed the concept plan in the framework of studio work, sketches and details presenting the project's character. The design work ended with the presentation and the evaluation of all projects by a jury.
After the studio work in the autumn semester, in spring we intended to present the plans and results translated into Hungarian; to exhibit them to the local community and architects on-site, followed by a round table discussion at the faculty. The exhibition might have also served as the beginning of a local, participatory design process. Unfortunately, we could not implement this exhibition due to the pandemic situation, so in the autumn of 2020, we decided to publish the works in a virtual exhibition. We also prepared a course catalogue.
International student workshops always produce exciting results due to the participants' significantly different cultural and professional backgrounds. Especially true for work on a new kind of urban use strategy; the students were very open, started creatively, and went along with the idea of defining the city of the future. Thus, the master's course achieved its educational goal, as it is this young generation that can significantly influence and define our cities' vision.
December 2020
Prof. Emeritus Holm Kleinmann & Zsuzsa Fáczányi PhD
1 Béla Nagy: Community and Urban Planning – course shedule, 2019 2 Holm Kleinmann: The Thessaloniki Project - Red and Green, 2013





